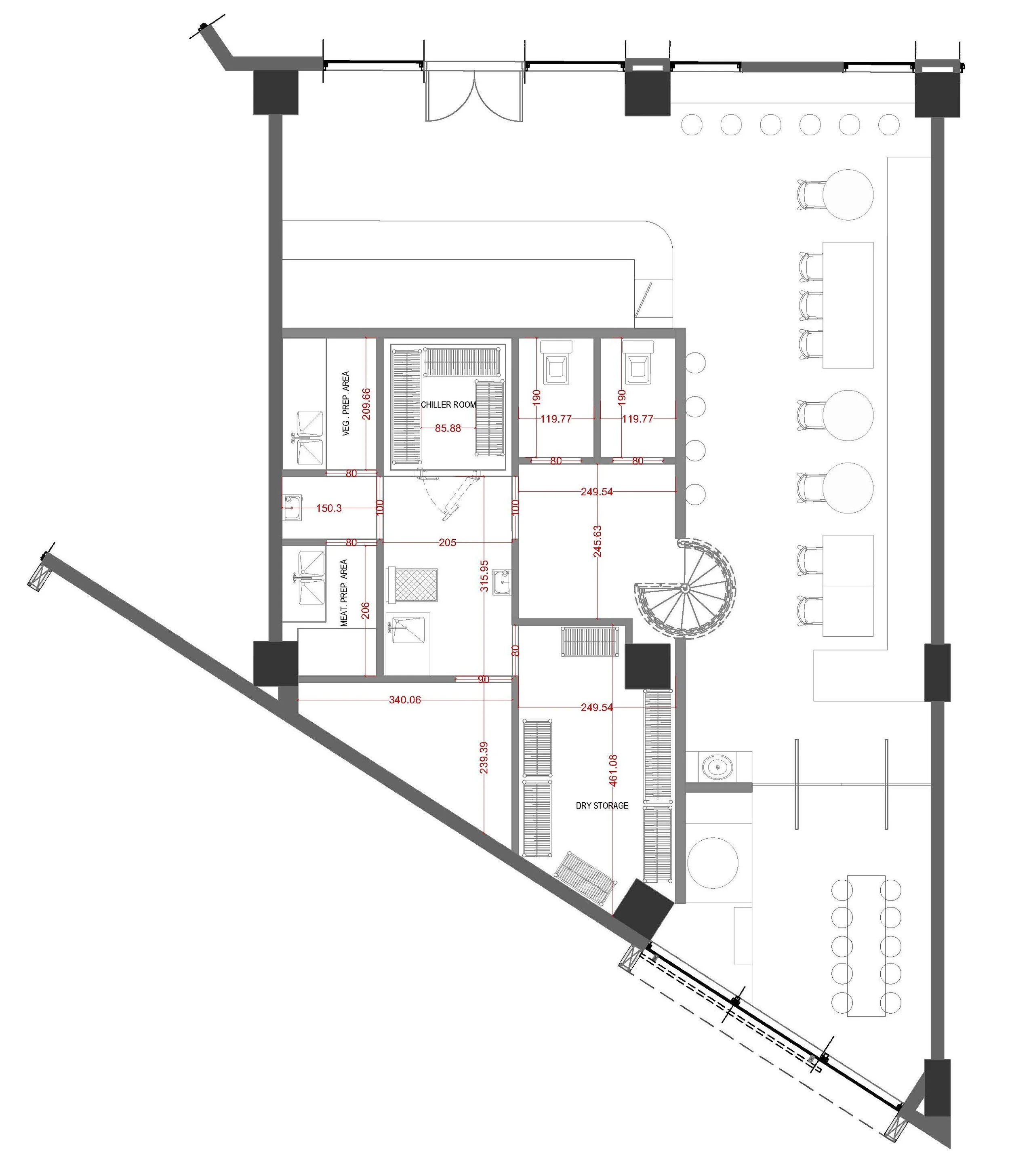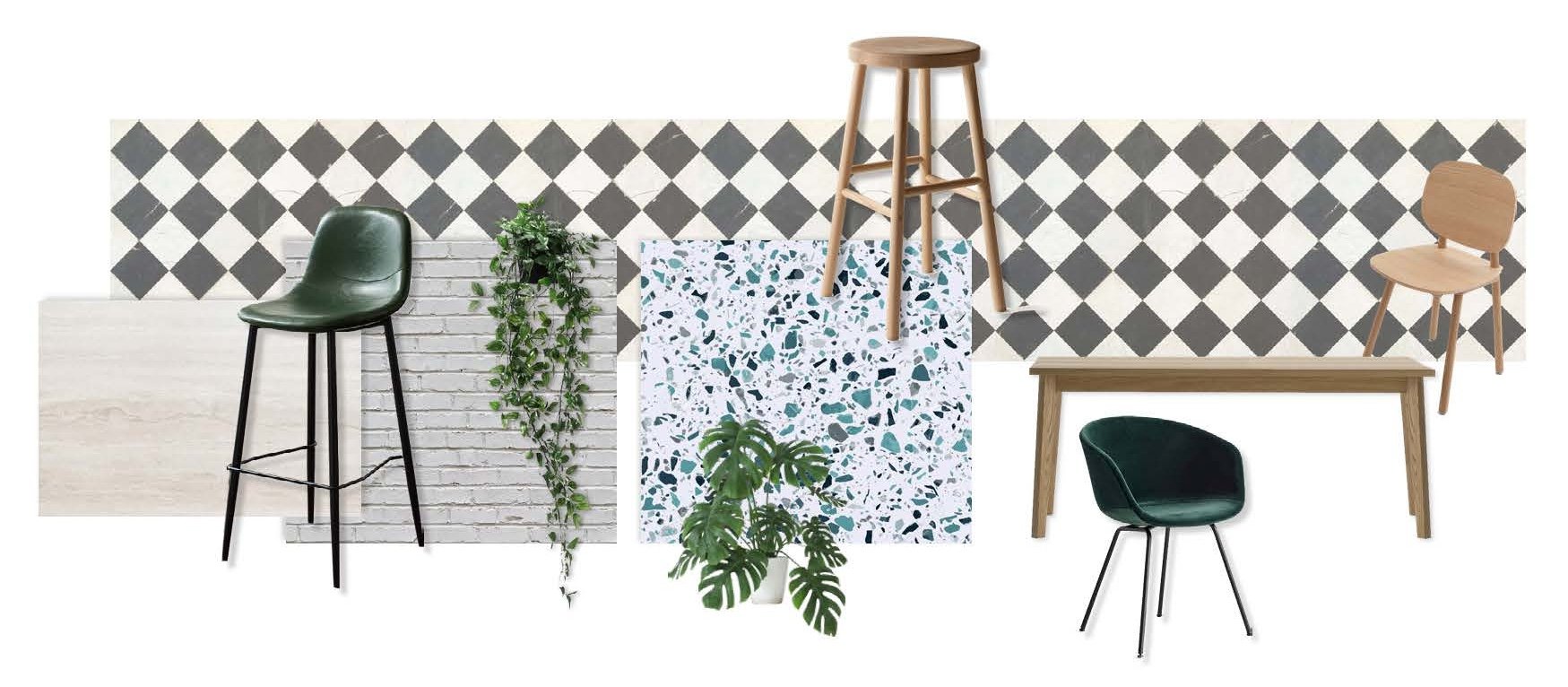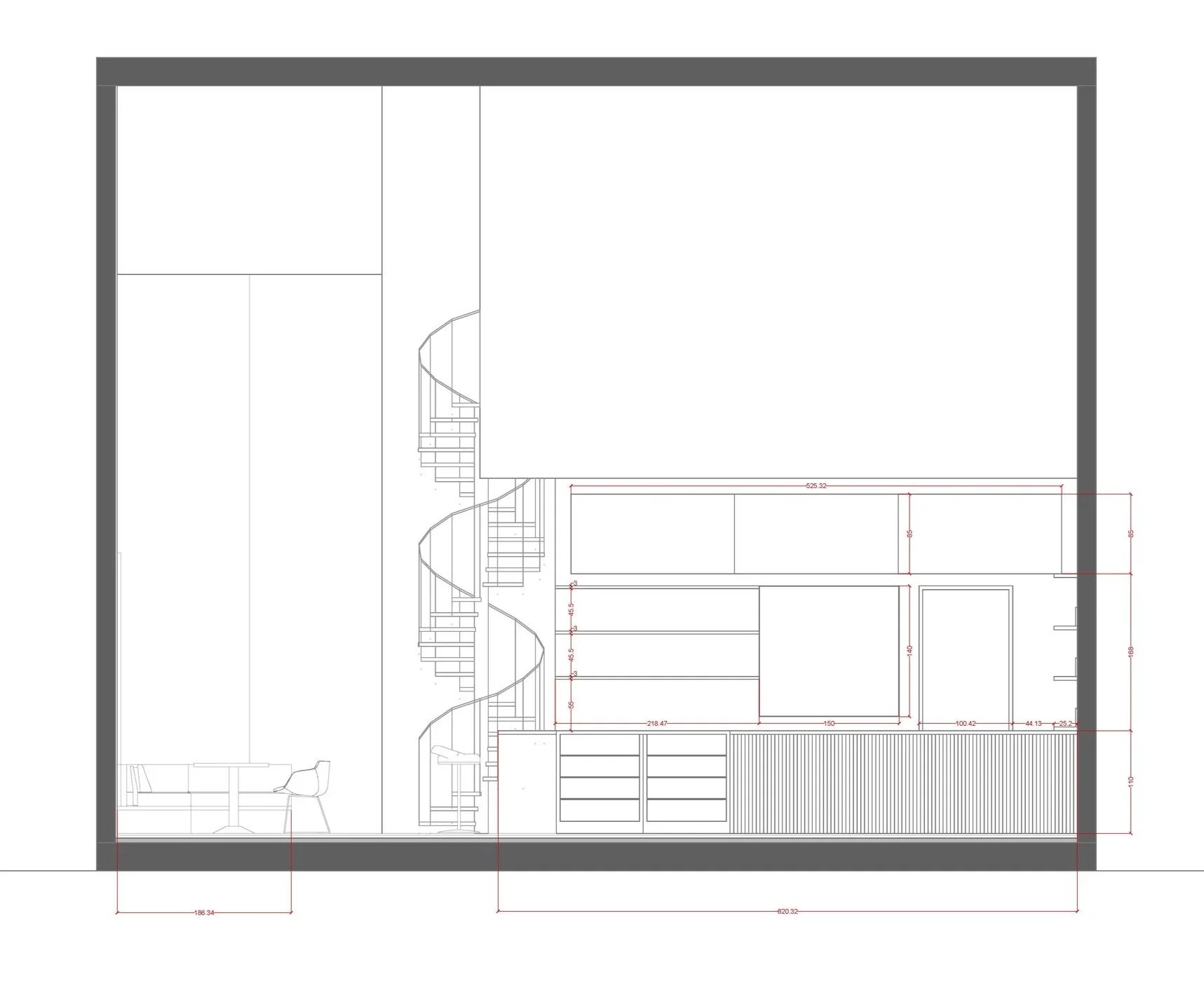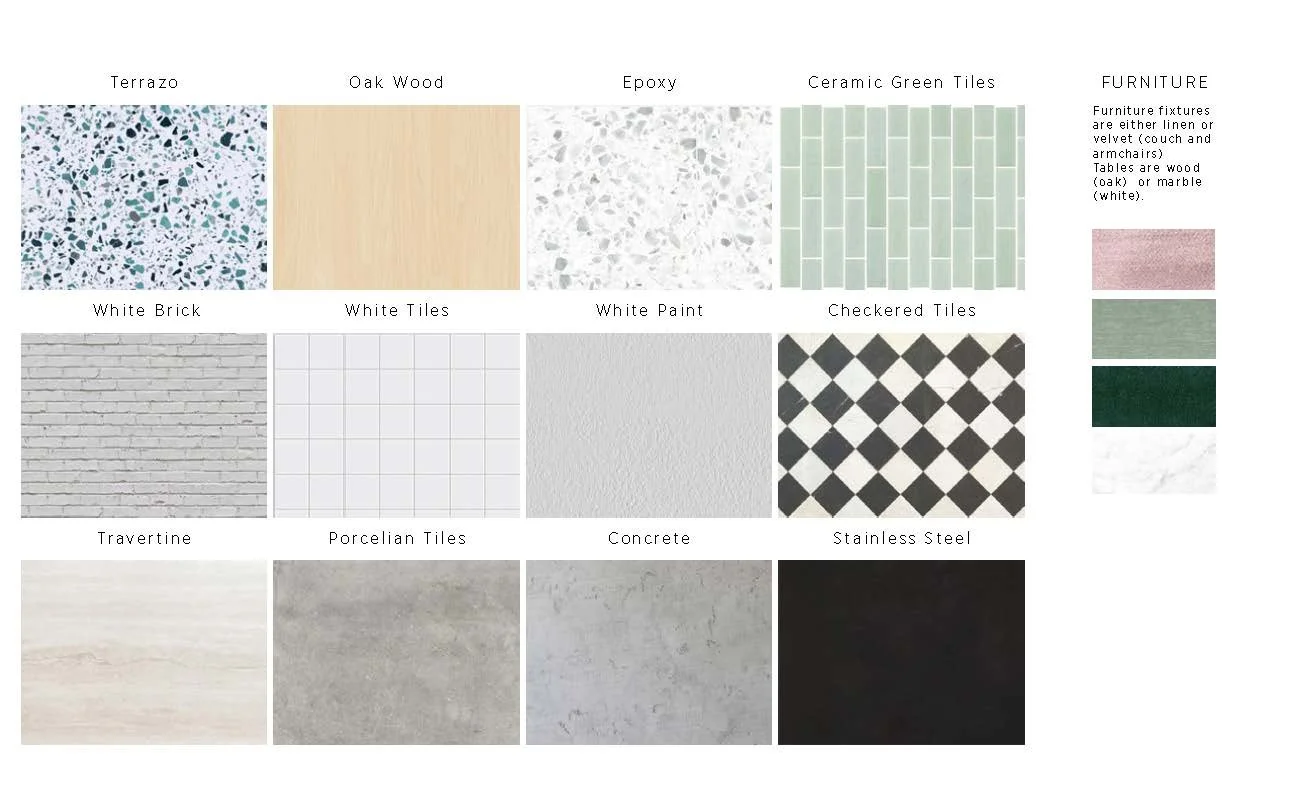Frais & Fresh.
This interior project encapsulates the creation of Frais & Fresh restaurant, in Jeddah, Saudi Arabia. Inspired by the principles of refined clean eating, the design is a testament to creating a comfortable environment that complements the restaurant's ethos.
As the lead designer for this project, I orchestrated the entire creative process. This encompassed drawing up detailed plans, crafting realistic renders, curating mood boards to capture the envisioned atmosphere, preparing Bill of Quantities (BOQ), creating execution drawings, meticulously selecting materials, and even delving into the intricacies of furniture design. Through my involvement in every aspect, I aimed to bring the envisioned concept to life, ensuring that every element harmonized with the overarching vision for Frais & Fresh.
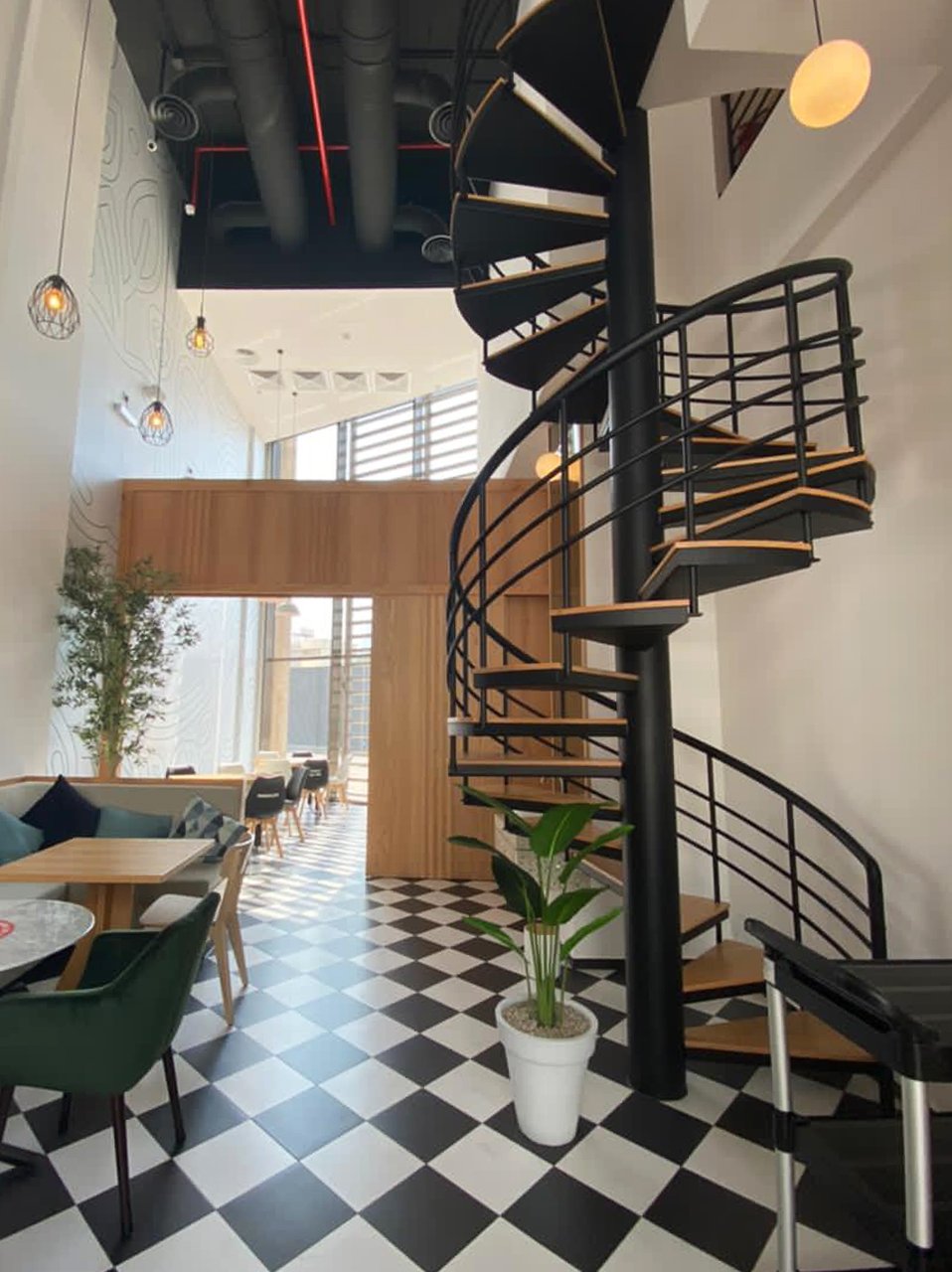




Ground Floor Plan.
The ground floor plan of Frais & Fresh is a carefully orchestrated spatial arrangement that seamlessly blends various seating areas, fostering a dynamic and inviting atmosphere for patrons.
Upon entering, the eye is drawn to the bar seating strategically positioned by the windows, offering a scenic view and a refreshing dose of natural light. This area provides a cozy spot for guests to enjoy their meals while soaking in the vibrant surroundings. Adjacent to the counter, additional bar seating provides a more interactive dining experience, bridging the connection between customers and the culinary craftsmanship happening in the kitchen.
Distributed throughout the floor are thoughtfully arranged tables, ensuring both privacy and social interaction. Sharing tables serve as communal spaces, encouraging a convivial atmosphere for larger groups or those seeking a more interactive dining experience. The strategic placement of these tables allows for a harmonious coexistence with more intimate, individual tables, providing a versatile dining experience catering to various preferences.
The kitchen, a focal point of culinary creativity, features windows open to the public, allowing glimpses into the artistry of the chefs at work. This design choice not only enhances the transparency of the food preparation process but also adds an element of theatricality to the dining experience.
In essence, the ground floor plan of Frais & Fresh is a symphony of carefully curated seating areas, fostering a balance between intimacy and sociability, all while offering a glimpse into the culinary magic happening in the open kitchen, creating a memorable and delightful dining ambiance.
Mezzanine Floor Plan.
The mezzanine floor at Frais & Fresh serves a functional purpose, housing the prep area and storage facilities for the kitchen, as well as dedicated restroom spaces. This streamlined design optimizes space utilization, ensuring a seamless and organized workflow for food preparation.
The prep area is strategically laid out to facilitate efficient cooking processes, allowing chefs to create culinary delights with precision. Adjacent storage units are designed to provide easy access to ingredients and kitchen essentials, promoting a smooth operational flow.
In addition to its culinary function, the mezzanine floor incorporates well-designed restroom facilities, offering convenience for both staff and patrons. The minimalist yet practical approach to this floor ensures a practical and organized backdrop to the culinary artistry taking place on the ground floor.
Elevations.
The main seating area at Frais & Fresh is a refined oasis, adorned with cladded wood and mirrors. The use of cladded wood creates a warm and inviting ambiance, offering a touch of natural elegance to the space. Mirrors strategically incorporated into the design amplify the sense of openness, adding a reflective dimension that enhances the overall visual appeal.
The entrance of Frais & Fresh is a captivating space, seamlessly blending various elements to create a welcoming ambiance. At the forefront is the central counter, where friendly staff are ready to assist patrons. The counter serves as a focal point, showcasing the vibrancy of the establishment.
The spiral staircase adds a touch of architectural flair, leading the eye upward and hinting at further discoveries on the upper levels. The staircase not only serves a functional purpose but also contributes to the overall aesthetic, creating a dynamic focal point in the entrance area.
The market area, strategically positioned nearby, is a haven for those seeking culinary delights to take home. Displayed against a backdrop of a rustic brick wall, the market area exudes a charming and authentic atmosphere. The brick wall not only adds texture but also complements the market's offerings, creating a cohesive and visually appealing space.
Together, these elements form an entrance that goes beyond a mere doorway, offering a multi-sensory experience that beckons patrons to explore the culinary wonders within.
Furniture and Mood.
The material palette is carefully curated, featuring a blend of light oak wood that imparts warmth and a touch of green integrated into the furniture, accentuating the connection with fresh and wholesome dining. One of the distinctive elements contributing to the space's character is the captivating use of checkered black and white tiles on the floor, adding a dynamic visual appeal.
To further enhance the ambiance, the space is adorned with lush greenery, fostering a serene and restful atmosphere. The harmonious integration of these elements results in an interior that not only aligns with the concept of clean eating but also elevates the overall dining experience, making Frais & Fresh a haven for those seeking a healthy and aesthetically pleasing culinary journey.

